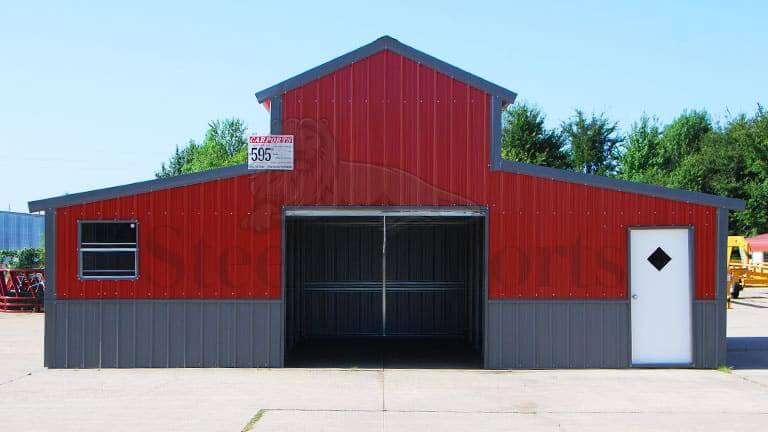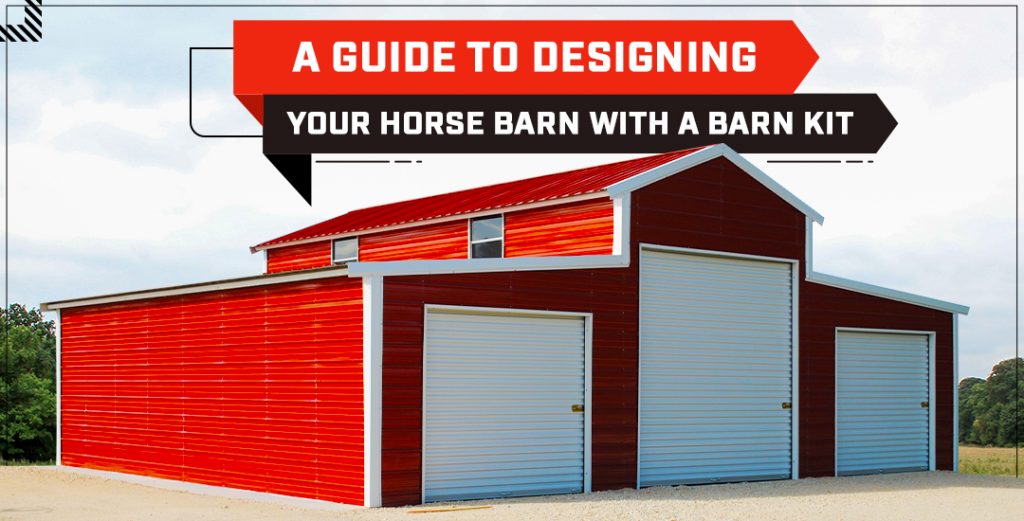Horse Barn Kits: An Introduction
No matter how you cut it, one of the most expensive aspects of owning horses is keeping them safe and sheltered. In fact, the need for horse stabling is in such demand that its given rise to a multi-million dollar commercial stable industry.
If you don’t want to waste time and money on costly monthly fees, purchasing a metal horse barn kit might be a better, more economical solution. After all, these incredible structures are strong, versatile, and far more affordable than pole barns or wood frame buildings.
But you’re probably wondering what is a barn kit? Metal barn kits are the same steadfast structures you can find from any trusted metal building provider, except that you install it yourself instead of seeking the help of a professional installation team. These kits are great for those with a background in construction or engineering that want to take on a building project themselves.
But if this is your first time buying a metal barn kit or steel building, you may find the process a bit complicated. From picking out your barn’s style to selecting suitable roofing options and securing the necessary permits, it’s a lot for one person to handle.
But have no fear because Steel Carports is here to help you with an informative guide for helping you choose the best metal horse barn kit for your needs.
Getting Started
The shopping and design experience is half the fun when it comes to metal barns. But there are some things you’ll need to cover before breaking ground on your new structure.
1. Determine a Budget
The first step in any construction project will be to set a budget. After all, steel barn prices can be just as high as any other building project. Budgets allow you to track your expenses closely while planning for unexpected costs. But with a carefully crafted budget, you’ll have a much better idea of what type of structure you can afford.
2. Research Local Laws and Regulations
Every locality will have its own set of rules regarding the issuance of building permits. You’ll want to contact your local building authority to determine these regulations and discover what you’ll need to secure a building permit for your new metal horse barn.
3. Choose a Building Size
There is a wide range of building sizes available, and you’ll want to carefully choose a footprint that works for your needs. This will require you to determine how much square footage you’ll require.
4. Plan for Your Horses
How many horses will you need to stable? A standard recommendation is that you’ll need a minimum of a 12’x12′ space for each horse you own.
5. Plan for Storage
Another crucial aspect of adequately designing your metal horse barn will be to account for your storage needs. For example, will you require a tack room? How about a space to store feed? You’ll want to plan space for these very needs.

Essential Things to Keep in Mind for Your Horse Barn
Once you’ve got the basics of your structure planned out, now is the time to get down to the brass tacks of the design process. By taking these steps, you’ll ensure that you get the most out of your metal horse barn.
1. Natural Lighting
Adding windows and doors will provide your structure with abundant natural light. Combine this with electricity and lighting for plenty of illumination, regardless of the time of day.
2. Ventilation
Having proper ventilation will not only allow your horses to breathe a breath of fresh air, but it will also keep them cool in warmer months. You can achieve this with passive ventilation systems such as windows and doors or active measures like fans and cooling systems.
3. Easy Drainage
Do you plan to include a wash area in your metal horse barn, you’ll want to ensure you have ample drainage. This will make cleaning a breeze for you and your horses.
4. Ample Access
Will your metal steel barn be easily accessible? If you plan to travel to and from the structure regularly, you’ll need to ensure you have ample access.
5. Plan for Utilities
If you expect to add electricity and plumbing to your metal horse barn kit, you’ll want to choose a location that rests near established utilities. This will make it easier and much more affordable when it comes time to wire your structure.
6. Level Ground
Your building will only be as good as its foundation. As such, you’ll want to ensure that your building site is fully graded and leveled.
7. Plan for Expansions
Everyone grows! And you may find that, down the line, you require more room for you and your animals. That’s why you’ll want to plan and design your site with more than just the original structure in mind. That way, when it comes time for you to need additional space, you’ll already have the infrastructure and design in place.
Adding Lean-to’s? Here’s What You’ll Need to Know
If you’re looking for additional space but you don’t want to go through the effort to build fully enclosed rooms, lean-tos are a great option. These open sections are placed on one or both sides of your structure, providing plenty of space for storing hay or equipment.
Lean-tos can come in a wide range of sizes based on the building dimensions you choose for your metal horse barn kit. And if you decide to convert these lean-tos into their own enclosed space, all you’ll need to do is have it closed with paneling and framing!
Looking for a Horse Barn Kit? Steel Carports Can Help!
Steel Carports is a metal building provider with years of experience designing and engineering steel structures for any application. Whether you need a small farm shed or a metal horse barn kit, we deliver results.
And at Steel Carports, we believe that everyone should be able to enjoy a metal horse barn regardless of their budget. That’s why we work closely with notable lenders to offer some of the best financings in the industry. And if you have shaky credit, we also have a fantastic rent-to-own program with no hard credit checks and same-day approvals.
So, if you’re ready to start your metal building journey, call us today at (833) 647-8335. Our team of building designers will work closely with you to design and quote a building that fits all your needs!
