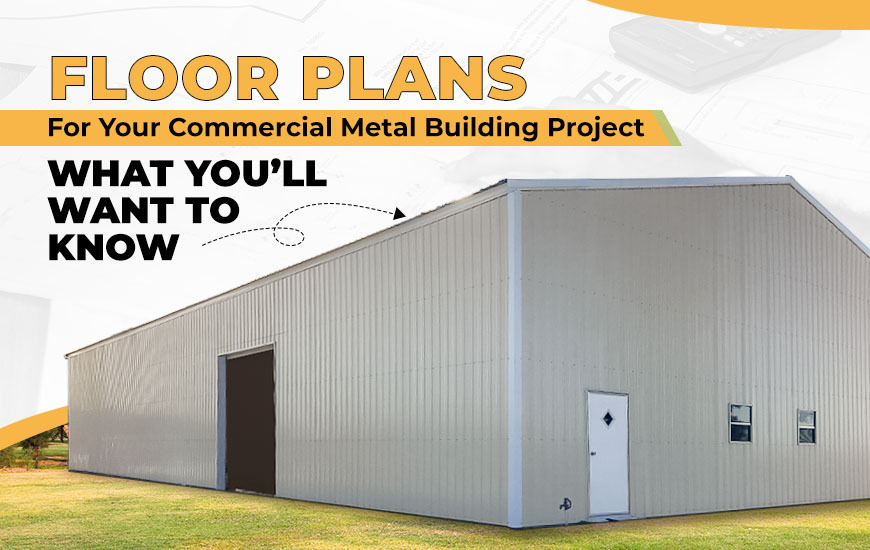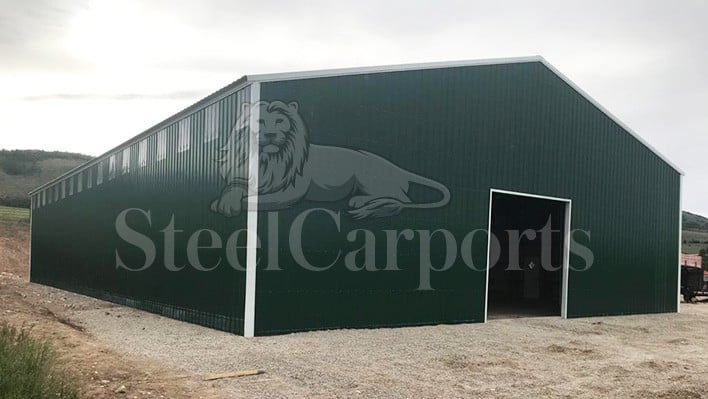Floor Plans for Your Commercial Metal Building Project: What You’ll Want to Know


There are few things more important for the feel and aesthetics of your commercial structure than its floorplan. An intelligent floor plan will not dictate how your structure looks; it will play a significant role in how you can use it.
But where does one start when designing a floor plan for your commercial metal building? If you’re new to construction, or the metal building industry at large, understanding what to do might seem like a challenge.
In this blog, we’ll take a closer look at commercial metal building floor plans, concepts on how to develop them, and the steps you’ll need to follow when designing your own. So let’s dive right in!
Everything starts with a well-formulated plan. A commercial floor plan will be a blueprint for your building. During the design phase of your metal commercial building, you’ll be able to gauge how the floor plan will affect how your business flows. At this point, you’ll need to:
How much square footage do you have available? You’ll want to carefully measure your build site to determine how much room you’ll have to play with. Some clear span buildings can be built at enormous sizes with no need for internal support columns, making them perfect for larger jobs.
Your metal building’s orientation will also matter. The sun will greatly affect how heat is dispersed inside your structure and will affect its energy efficiency. Situating a building facing the sun will cause it to stay warmer during the day, while building it in an area with surrounding vegetation will work to keep it cool in hotter climates.
One of the best ways to plan out your commercial business’s floor plan is to decide if your business requires multi-purpose spaces. How will you use the space you have? Can certain areas be used for multiple purposes?
For example, if you have a commercial enterprise that sells different meat products, will you create one specific section for each product, or will they be mixed? Having a comprehensive idea of how you plan to operate your business can significantly reduce the stress and hassle of design and implementation.
You’ll want to consider eliminating spaces that serve similar uses, such as multiple office spaces and workspaces that can all, theoretically, occupy the same area.
A crucial requirement for any commercial enterprise will be storage space. Restaurants, offices, and retail storefronts will all need room for storing inventory, tools, and products. This may not be avoidable, but you can strive to minimize its need.
All successful businesses will have a well-developed plan for how workers and equipment will move. Are there walls separating your employees from efficiently working? It may need to go. You’ll maximize your overall efficiency by carefully examining your business’s flow.

No matter what type of commercial structure you build, certain aspects must be covered if you want the best results. And if you’re unaccustomed to this process, you may feel a bit lost on how to proceed. But we can help! Below, we’ve gathered several crucial steps you’ll want to check off while designing and constructing your commercial metal building.
Though we’ve mentioned this at length, proper planning is the key to designing the right building for your needs. This includes choosing the floor plan, building dimensions, framing thickness, roofing style, windows, doors, and color scheme.
Commercial metal buildings have the added benefit of being entirely customizable. From top to bottom, almost every facet of a structure can be changed or adapted to suit your needs. Easily changed the roofing style, paneling, windows, trim, wainscoting, and more!
The location of your commercial business is critical. Not only will it determine how large your customer base is, but it will also play a significant role in your profits and expandability. As such, you’ll want to choose a location near heavily used traffic lanes and ensure that your site has easy access.
Most localities will have strict guidelines on the zoning and permits you’ll require before starting your business. You’ll need to work closely with them to determine what you need to get started. Failing to perform this can result in major fines and penalties!
The first thing you’ll want to do once you’ve chosen a location is to clear the building site of any debris or vegetation. Once complete, your building site will need to be graded and leveled adequately before installation begins.
Most commercial metal buildings will use a concrete slab for their foundation. This process is typically not handled by install teams and will require you to seek third-party contractors to ensure your foundation is in place and fully cured prior to the beginning of construction.
In most cases, you’ll want to let a skilled and licensed building crew construct your building. This will ensure that everything goes smoothly with minimal stress and hassle.
Whether opening a new retail outlet or starting your first restaurant, Steel Carports is your trusted name in commercial metal buildings. We have an extensive lineup of steel structures, metal warehouses, and metal workshops that are customizable for any task or job.
Our structures are designed with strength, affordability, and versatility in mind, giving you the power to engineer a metal building that serves your unique business needs. And with their minimal maintenance, you’ll save money before, during, and long after your building’s construction is finished.
So, if you’re ready to begin your commercial building journey, give Steel Carports a call at (833) 647-8335! We’re waiting to help you envision, customize, and install a perfect structure for your new business! It all starts here. Are you ready?
Let our experts help you get the steel building you need.