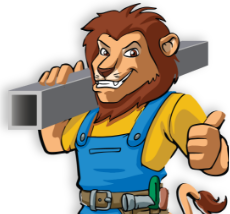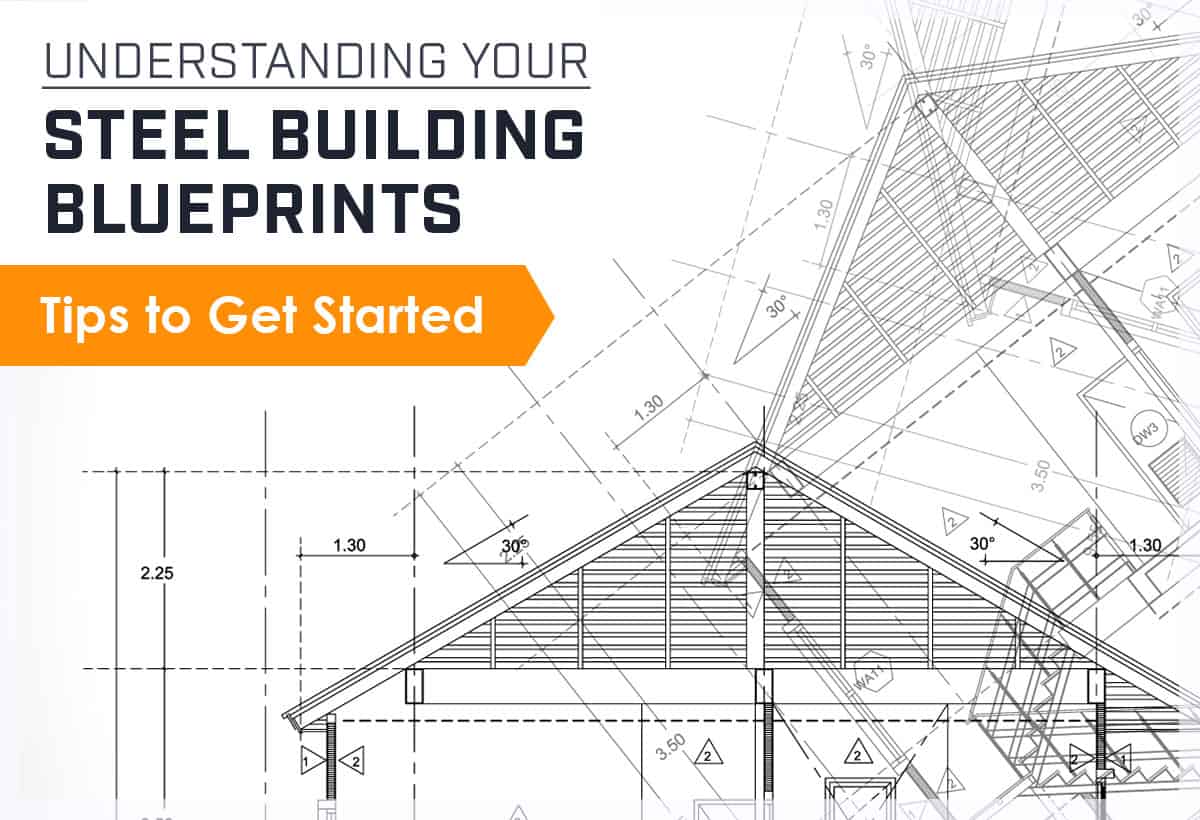Understanding Your Steel Building Blueprints Tips to Get Started


Steel buildings are undeniably some of the most versatile, cost-effective structures on the market today, making them a fantastic option for a variety of applications and needs. Agricultural, commercial, and residential uses are all easily facilitated thanks to the easy customizability of metal buildings, so whatever your unique circumstances may be, a steel structure can fit them!
When preparing to invest in your own steel building, it’s important to understand their custom nature, design, and engineering. Having a grasp on these integral aspects of steel buildings will help you select the perfect building for you and your needs.
Steel building blueprints are a key part of the process, as they guide the design, layout the fundamental build components, and are sometimes required for approval of your structure. Read on to learn about steel building blueprints, their necessity, and what exactly they entail!
Steel building blueprints don’t have to be a mystery. By following these simple steps, you can eliminate any confusion you may feel when it comes to the blueprints. Check them out below.
You will likely encounter more steel building drawings outside of the blueprint drawings. As such, you should have a basic grasp of these other drawings, as well. We’ve given you a brief rundown below of three drawings you may encounter!
These are preliminary drawings—those you receive before the blueprints are official—that allow you to review the custom design of your metal building and make any changes you desire. You may go through several versions of revised approval drawings before finalizing them!
When your local authorities require building permits, these are the drawings you will show them during the application process. Once these drawings are approved by your local authorities and the necessary permits are obtained, you can move on to the next step!
Once you’ve gone through the process of revising your approval drawings, finalizing your blueprints, receiving building permits, and whatever other related tasks must be accomplished, you’re ready to move on to construction. During construction, the engineers and those working on the project will refer to the construction drawings for guidance, meaning these drawings are extraordinarily detailed and precise.
Customizing, purchasing, and installing your metal building doesn’t have to be complicated. With Steel Carports, all of these processes are streamlined and simple, helping you go from start to finish as smoothly as possible. This includes the steel building blueprint drawings, as well as any other necessary drawings. For more information, to begin the customization of your dream building, or to place an order, simply call today on +1 (833) 647-8335.
Let our experts help you get the steel building you need.